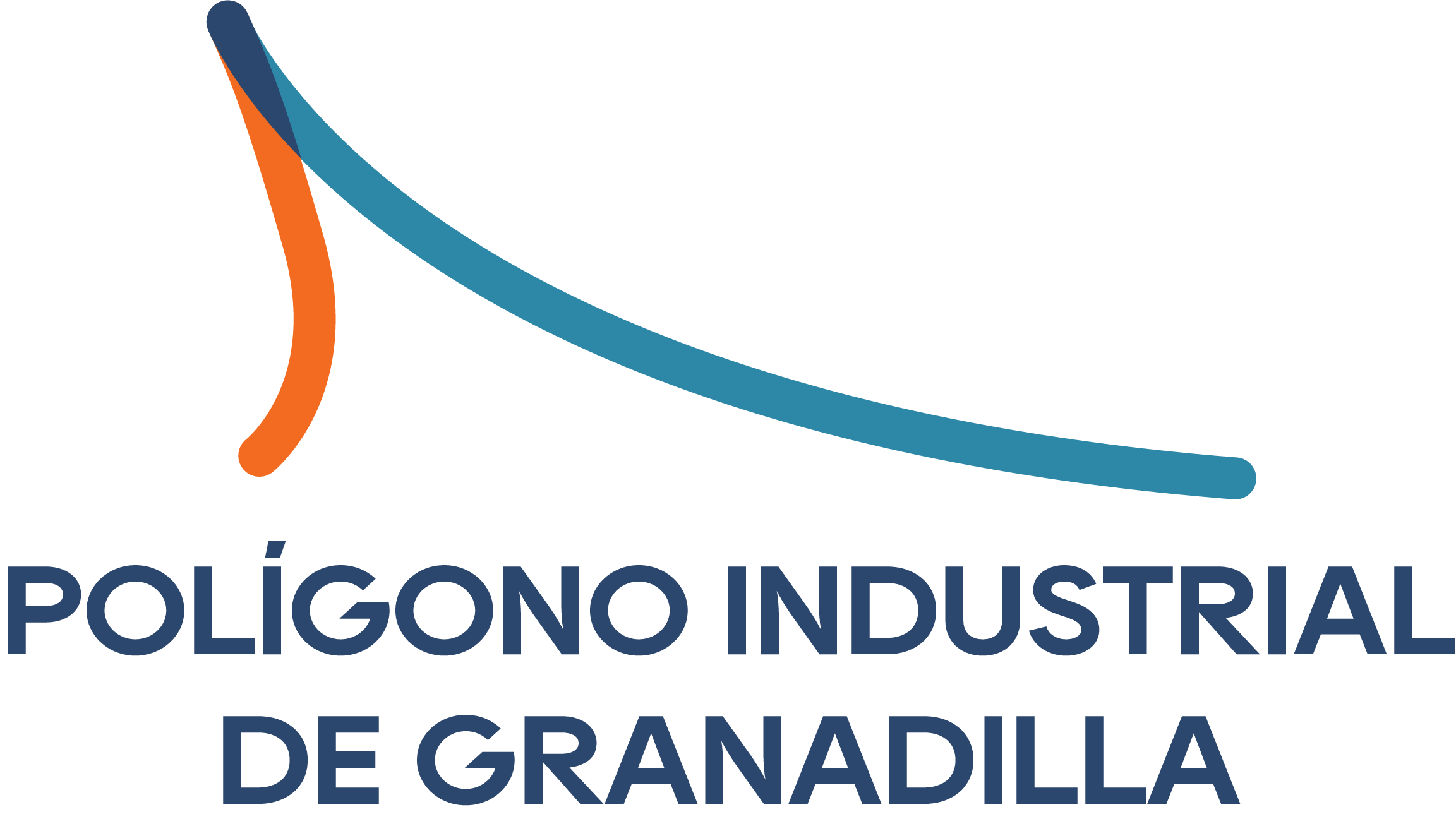Promoción 16 naves industriales
This industrial building, located in plots Z-8 and Z-9 of Sector SP2-02, consists of 16 semi-detached warehouses occupying a floor area of 6,960 m2 on a total plot area of 10,763 m2, where the resulting free spaces are used for the interior circulation of vehicles and parking.2 sobre una superficie total de parcela de 10.763 m2, donde los espacios libres resultantes se destinan a la circulación interior de vehículos y a aparcamientos.
Each structure, with an internal clear height of 8.51 m, has a floor area of 470.34 m2 distributed between its first floor, rectangular in shape (15 m front by 29 m deep) and totally diaphanous except for the toilet area (10 m2), which is located next to the pedestrian access door, and a 35.34 m2 partitioned space for offices, which is located above the toilets and is accessed from a metal staircase.
Surface distribution of each building:
| First floor | 435,00 m2 |
| Office floor | 35,34 m2 |
Each building has an external parking area (4 parking spaces per building) and a designated entrance for access to the interior of the building.
For more information, you can download the complete documentation of the promotion este enlace.



